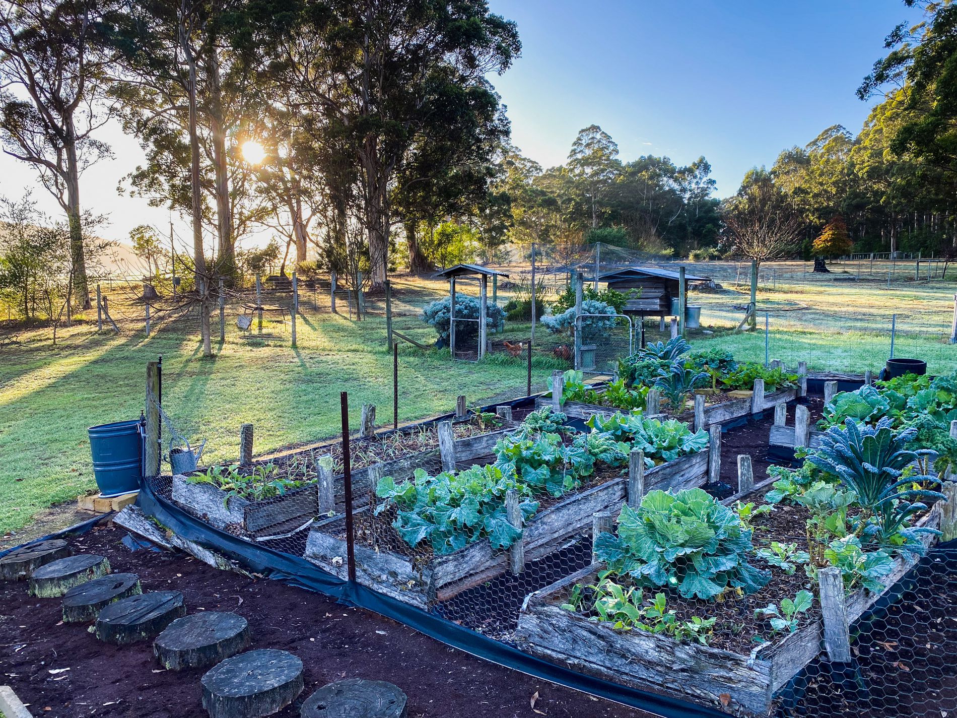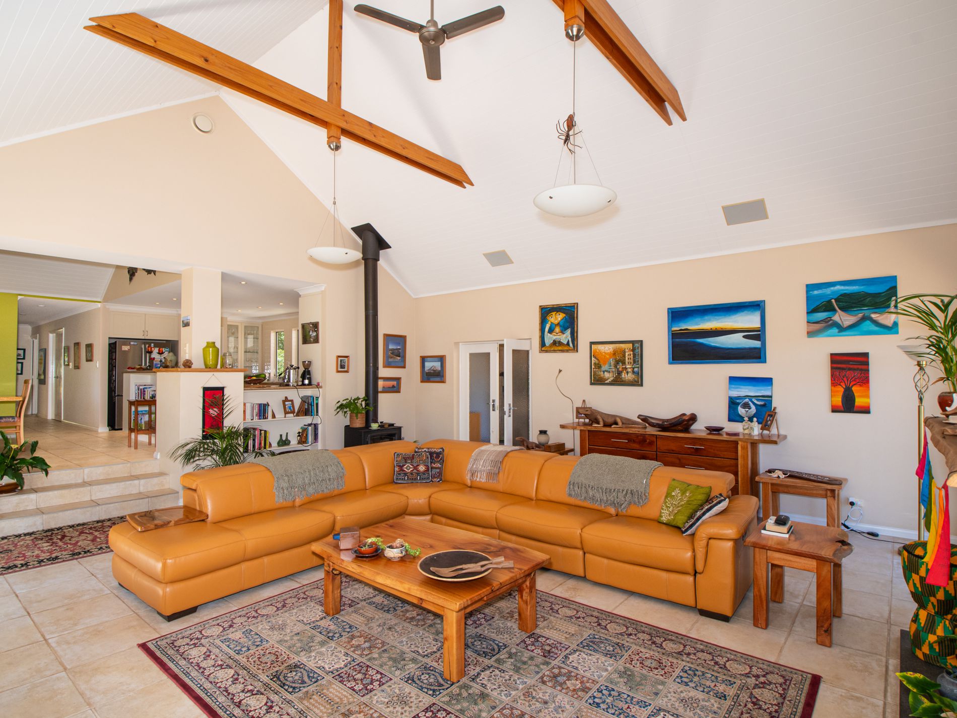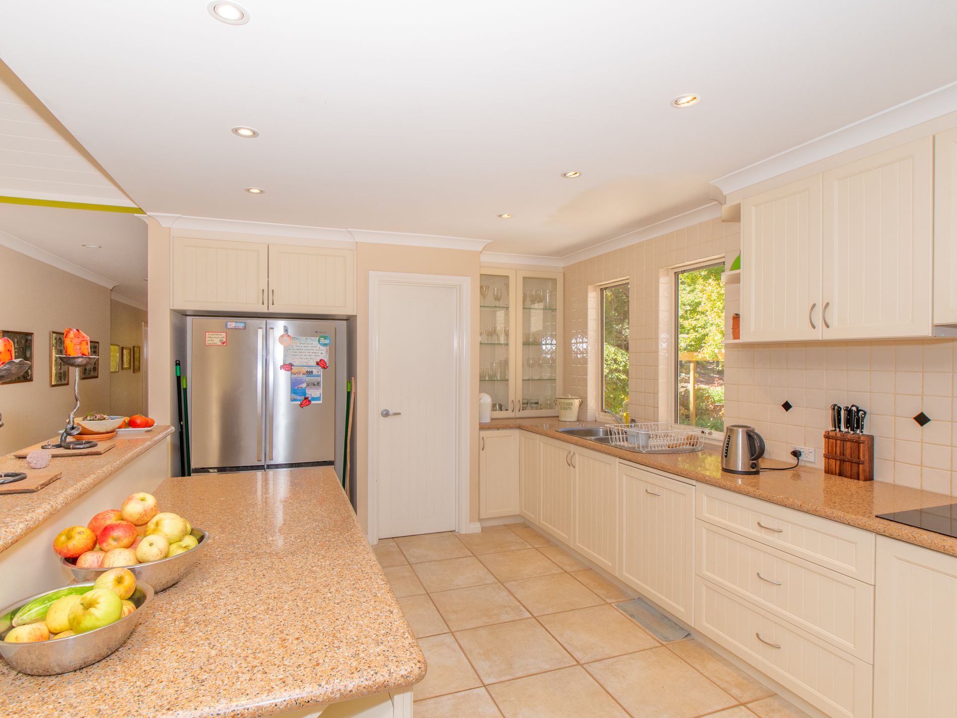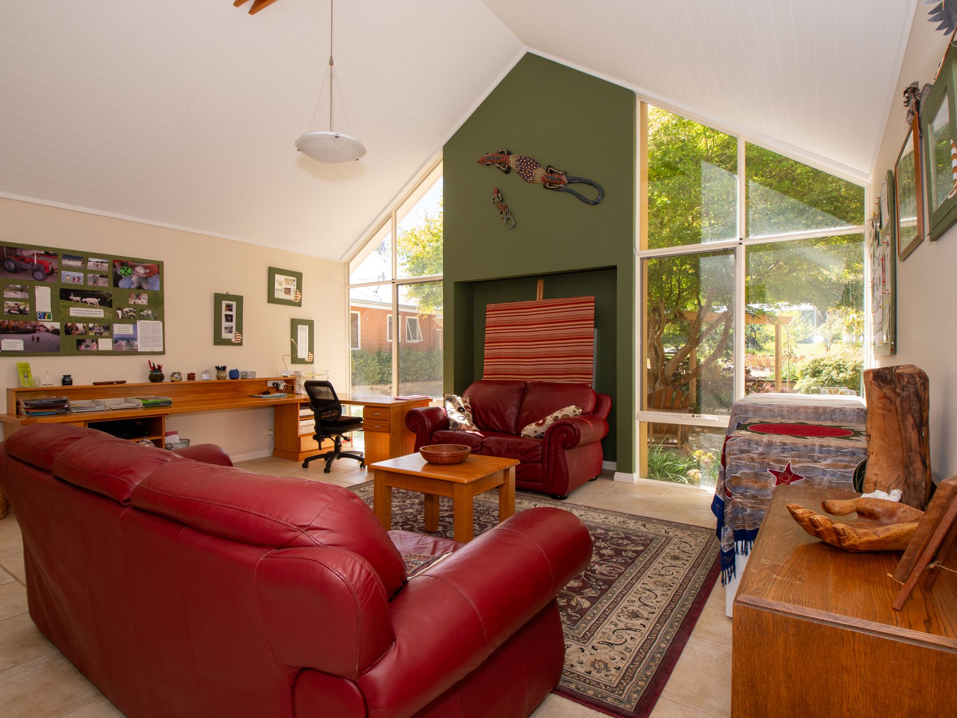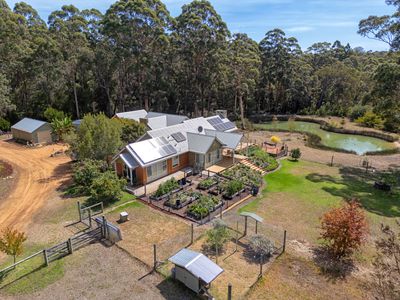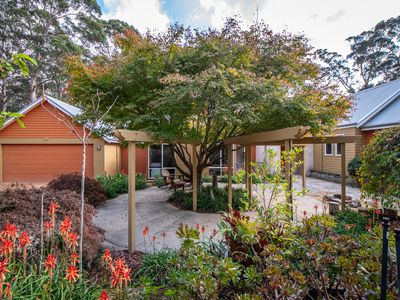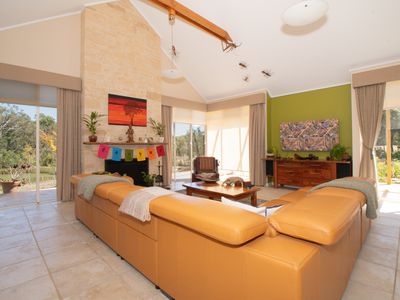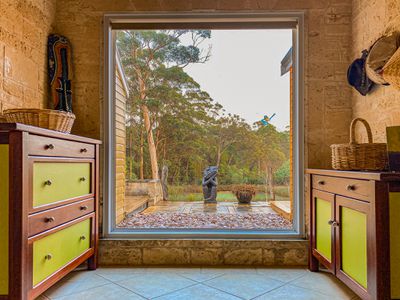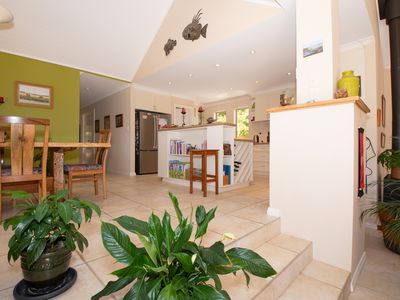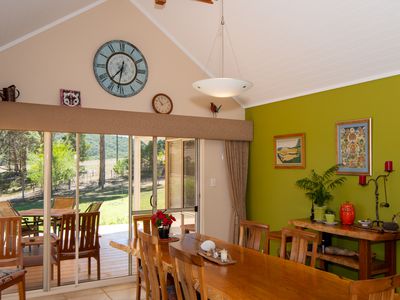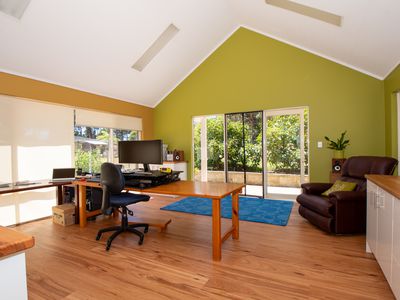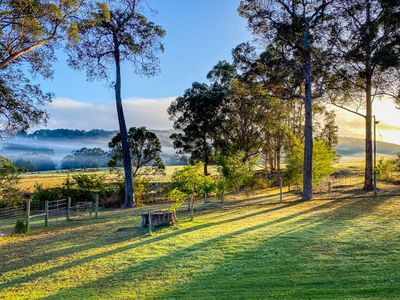Rarely do you get to see a property that is 65 Roberts Rd, Scotsdale.
There are endless possibilities and lifestyle opportunities at this bespoke, award winning home set on 9.9 hectares (approx. 25 acres) with nothing to do but choose how you wish to live. This property is located in the heart of the spectacular Scotsdale Valley and is just 12klm from the centre of Denmark township.
If you have been searching for lifestyle acreage that offers all the ingredients for many anticipated lifestyles, then this property is a must see. From a family home incorporating a home business, to a tourism venture or holiday accommodation, imagine what you could do, all set among a tree change on the south coast. The Scotsdale valley is classic Denmark with towering tall timber in all directions. The property is surrounded by rolling hills, vineyards, wineries and small farms and where frogs and birds are a part of the family.
Every aspect of the home and land has been uniquely designed using quality design engineering principles along with substantial long lasting materials, creating longevity and a highly sustainable and liveable lifestyle where maintenance is a breeze.
The property offers a desirable blend of land use, with approximately 12 acres of lush pasture divided into 7 workable paddocks, including yards. A further 10 acres (approx.) of your own very private forest that has stands of Karri, Marri and Sheoak providing you with your own piece of natural paradise. In a drying climate, this property has an enormous year-round dam that is approximately 50m X 50m and a thirst quenching 6m deep providing abundant water, plus there is a feature dam and soaks also on the property. Surrounding the home are lush, productive and fully irrigated gardens, with extensive veggie patches and fruit trees that are designed and built using permaculture principles.
The award winning built home offers generous proportions with just over 400sqm under roof. This is made up of over 280sqm of internal liveable space, with the balance being made up of decking, veranda, porch and a double garage.
The home is split into two distinct wings that would be ideal for extended or intergenerational family living, tourism accommodation (B&B) or a home business. The options here are quite endless. On the north side of the home is the main living area that includes the lounge, dining, kitchen, master bedroom and home office or fourth bedroom. This side of the home enjoys the ever changing landscape of the rolling hills and pasture outlooks. Extensive, new cement fibre decking surrounds the north and western side of the home giving you plenty of locations to take in the water views of the feature dam alongside the home.
The south west wing of the home offers those endless possibilities, featuring a large living area, plus 2 large bedrooms both with walk in robes and ensuites. Both bedrooms have glass sliding doors that will lead you to a decking area taking in the water views of the dam and pasture surrounds. This part of the home would be ideal for B&B retreats, a teenagers dream, or perfect for intergenerational/extended family to visit or live in, or simply a great space for a home business.
From sitting in the shaded courtyard under a majestic Maple tree to taking in the total privacy and tranquillity in all directions, this home offers extraordinary year round living. From the winter months through spring and summer through to the gorgeous colours of autumn, 65 Roberts Rd, Scotsdale is inviting your inspection.
It is a pleasure to present this property to the market. Viewings are by appointment only, and I am sure a viewing will not disappoint.
For more information or to arrange your private viewing, please call Dennis 0428481940 or Leisha 0431 879697.
Things you should know about the outside of the property.
• 6.5kw Solar System + Battery system + large electric hot water heat pump (run on solar)
• Separate instant gas hot water system to the south west wing
• Fully self-sustained and contained sewage system
• 113,000 litre rainwater storage
• Gutter guard protection around the entire home
• Professionally designed and engineered irrigation system with automated and remote control.
• Sheep yards
• Extensive 7m X 7m workshop with a 7m X 6m extended machinery storage area.
• Additional 9m X 6m shed
• Double lock up garage with remote entry and direct access into the home.
Things you should know about the inside of the home.
• LED lighting throughout
• Insulation
• High raked ceilings throughout
• Large slow combustion wood fire
• Feature open fireplace, with feature limestone chimney.
• Ceramic tiles throughout the living area, hybrid flooring in the home office.
• Induction cook top + a 2-burner gas stove
• Double electric oven
• Granite benchtops
• Walk in pantry and separate insulated walk in larder
• Reverse cycle air conditioner in the home office.








